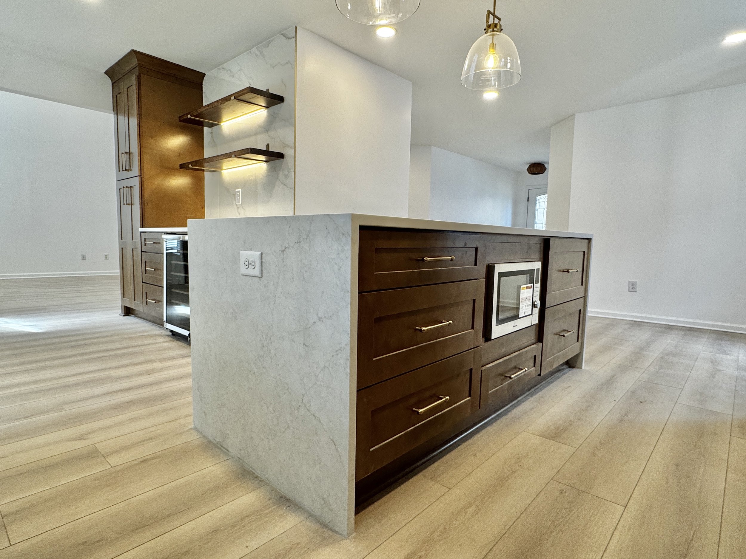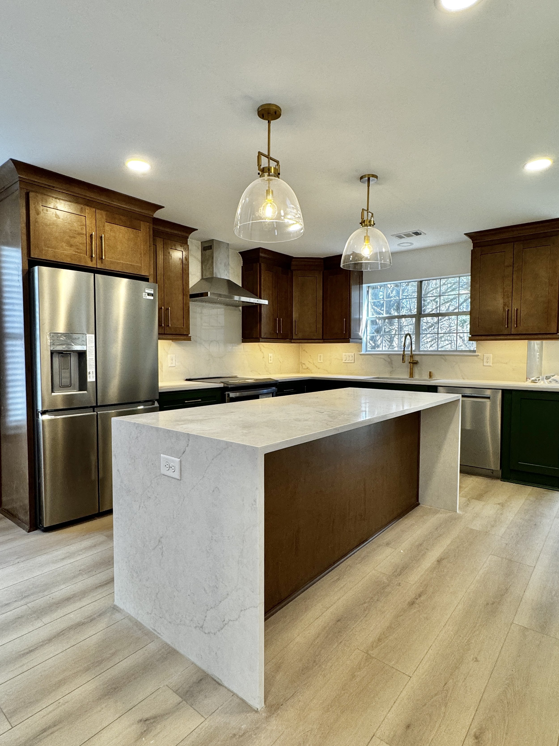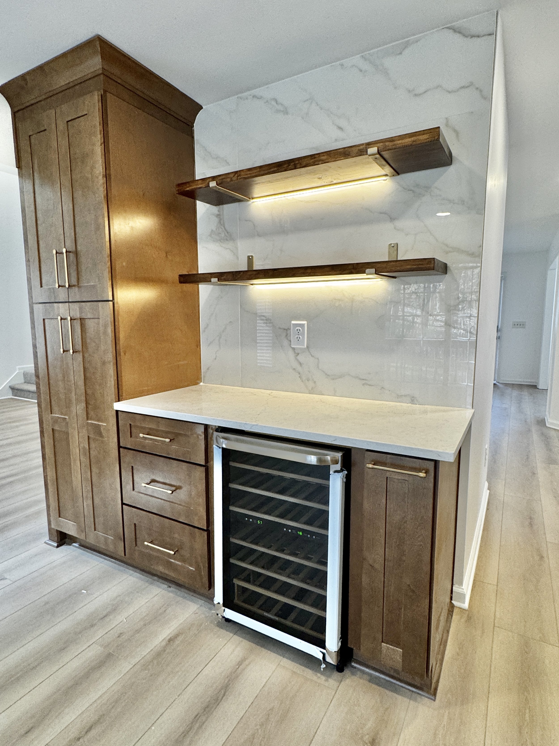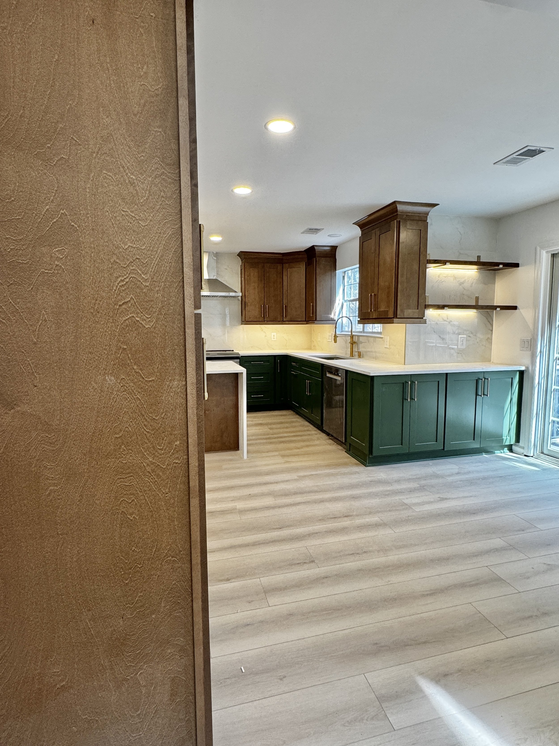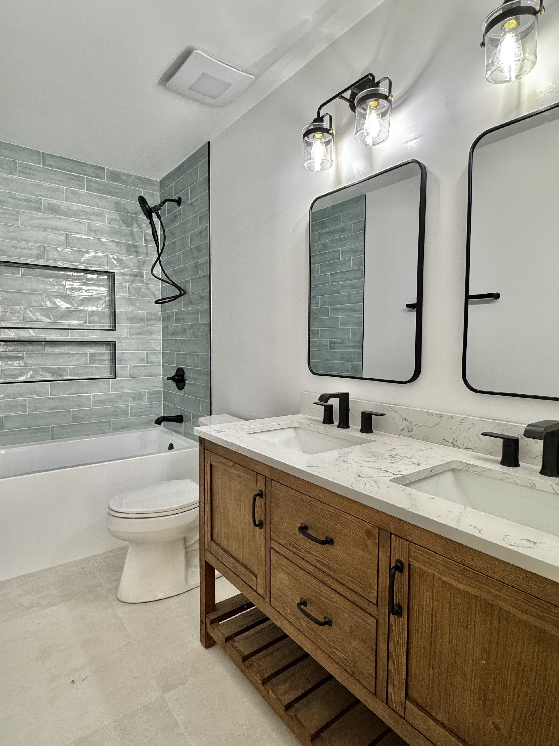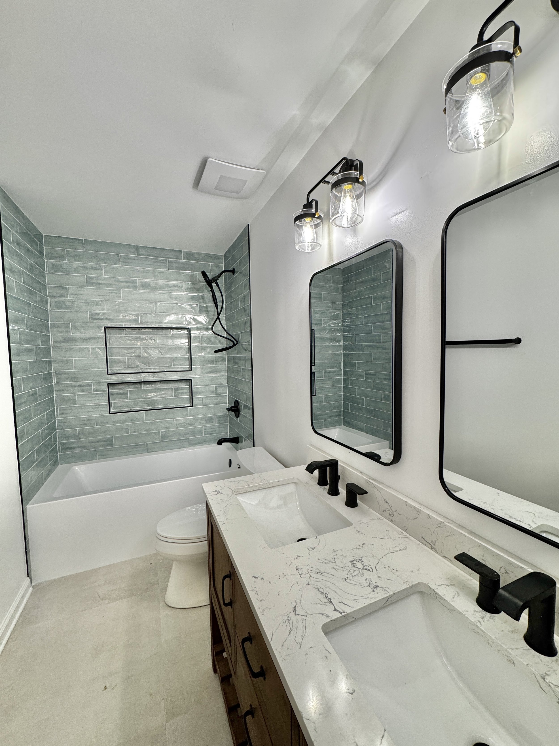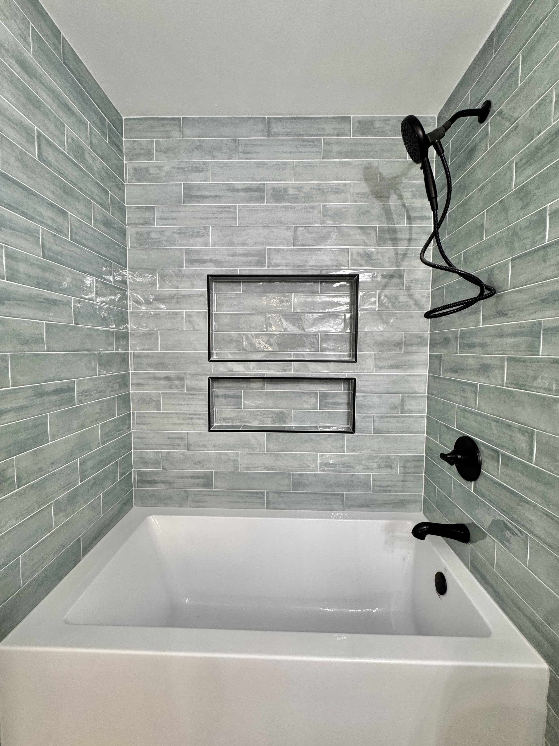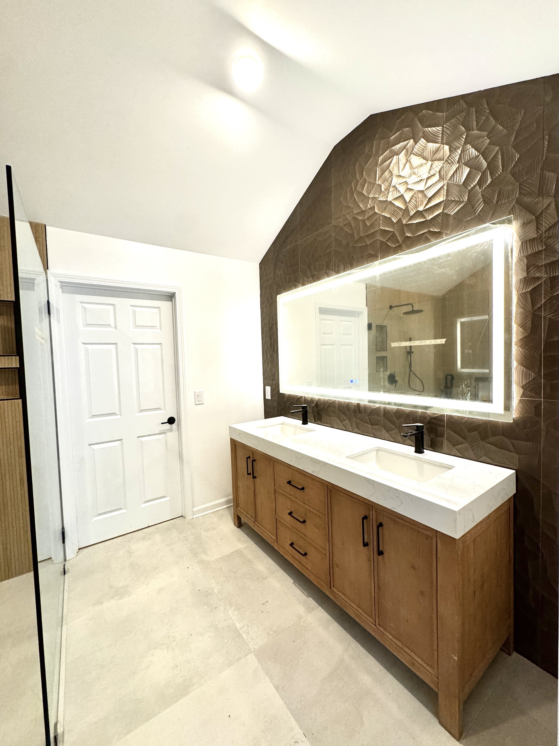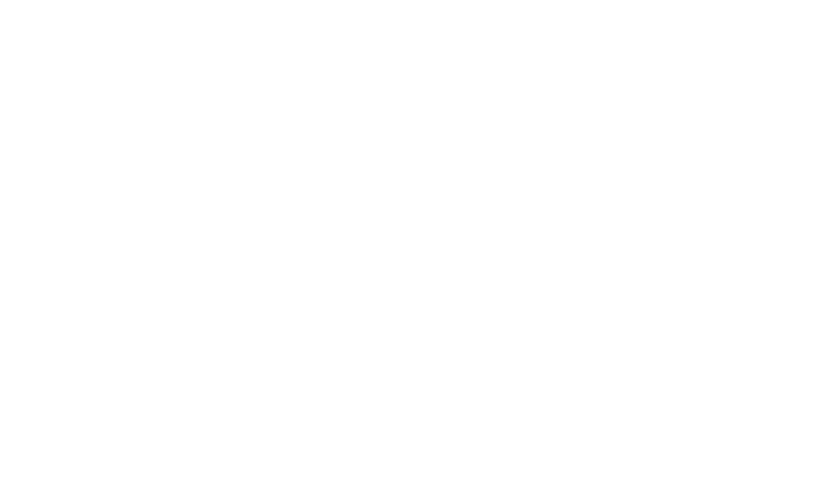3574 Strathmore Dr - Duluth
The homeowners at 3574 Strathmore Dr. entrusted us with a comprehensive renovation, aiming for a modern yet nature-inspired aesthetic throughout their home. This whole-home remodel included the addition of a new office, a complete overhaul of the kitchen, primary bathroom, and secondary bathroom, as well as a fully finished basement with a newly added bathroom.
The clients envisioned a harmonious space filled with earthy tones, natural textures, and serene environments in each room. Below, we detail the transformations that made this home a true sanctuary.
Project Highlights
Kitchen – A Forest-Inspired Culinary Retreat
The kitchen was completely reimagined to capture the essence of nature. Inspired by a forest setting, we incorporated:
✔ Custom Wood Cabinetry – Rich walnut tones bring warmth and depth.
✔ Stone Countertops and Backsplash – Quartz with grey and brown veins reminiscent of natural stone
✔ Upgraded Appliances – Modern, energy-efficient stainless steel appliances blend seamlessly with the organic aesthetic.
✔ Lighting – Pendant lights with wood and iron elements enhance the rustic feel.
✔ Storage & Organization – Custom shelving and cabinetry for maximum efficiency.
Primary Bathroom – Spa-Like Serenity
The primary bathroom was designed as a luxurious escape, inspired by the tranquility of a spa. Features include:
✔ Freestanding Soaking Tub – Positioned under soft lighting to create a calming retreat.
✔ Rainfall Shower System – A curb-less glass shower with warm ceramic tiles.
✔ Floating Vanities – Sleek, earthy wood tones with quartz countertops.
✔ Mood Lighting – Dimmable sconces and recessed LED lighting to set a relaxing ambiance.
✔ Natural Accents – Birch wood tile for a true spa atmosphere.
Secondary Bathroom – Ocean-Inspired Oasis
For the secondary bathroom, we channeled the tranquility of the sea with:
✔ Blue and Teal Tiles – A gradient backsplash mimicking ocean waves.
✔ Double Vanity Upgrade – With a waterfall-inspired showerhead.
✔ Coastal Accents – Driftwood shelving and seashell-inspired fixtures.
Finished Basement – Versatile & Functional
A once-unused space was transformed into a stunning, functional extension of the home, featuring:
✔ Entertainment Area – Open-concept design with built-in media and surround sound.
✔ Guest Bedroom Space – Cozy and inviting with soft earth tones.
✔ Newly Added Bathroom – Featuring rustic tile, a walk-in shower, and modern fixtures.
Home Office – A Productive & Peaceful Retreat
Designed to foster productivity and creativity, the new office includes:
✔ Custom Built-In Desk & Shelving – Utilizing rich wood for a grounded, natural feel.
✔ Soft Earth-Toned Walls – Creating a warm and inviting workspace.
✔ Large Windows for Natural Light – Framing views of the surrounding landscape.
✔ Acoustic Features – Sound-dampening materials for a distraction-free environment.
Additional Upgrades Throughout the Home
✔ New Flooring – A mix of wide-plank hardwood and stone tiles in earth-inspired hues.
✔ Custom Lighting Features – From recessed lighting to statement chandeliers, creating ambiance in every room.
✔ Fresh Paint & Trim Work – A cohesive, neutral palette with subtle variations to define each space.
Final Thoughts
This remodel at 3574 Strathmore Dr. is a testament to how nature-inspired design can bring harmony and warmth into a home. By seamlessly blending earthy materials, rich textures, and modern functionality, we created a space that truly reflects our clients’ vision.
At Sterling Park Properties, we specialize in bringing unique visions to life. Contact us today to discuss how we can make your dream home a reality!
PROJECT TYPE: Single Family Unit
LOCATION: Duluth, GA 30318
SIZE: 3,413 Sq Ft
STATUS: Completed

